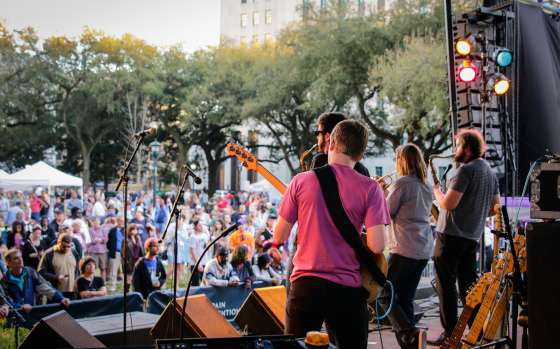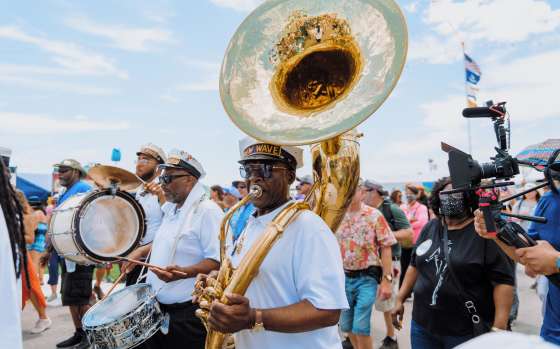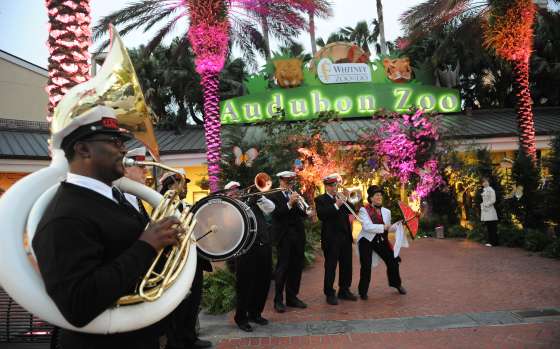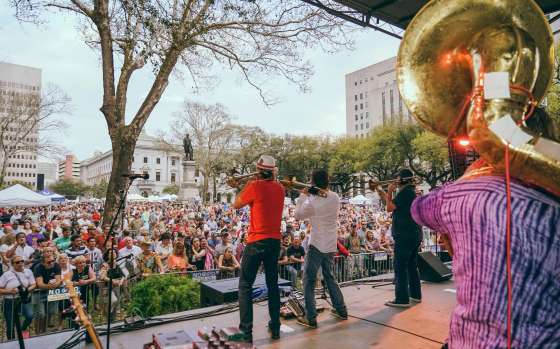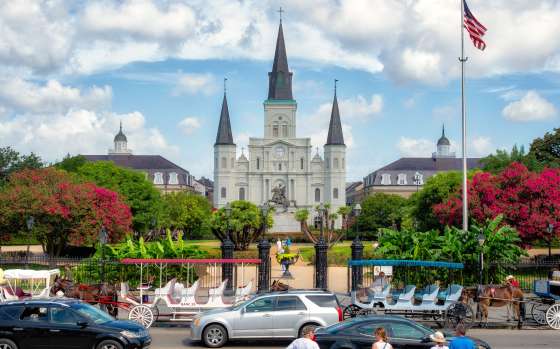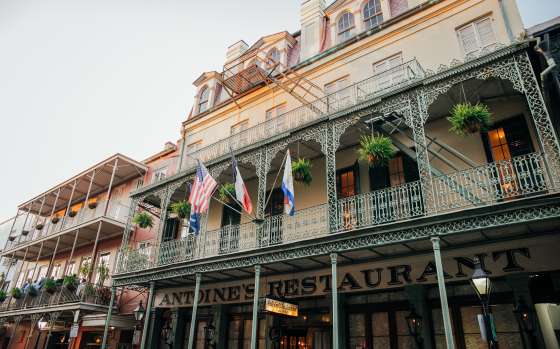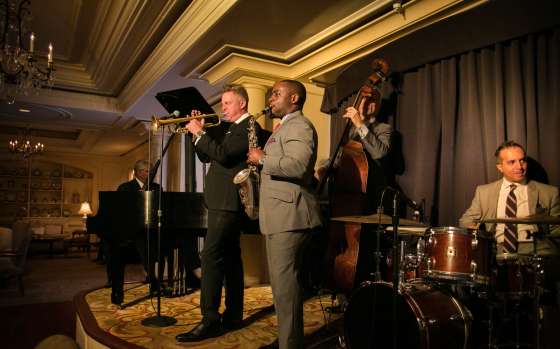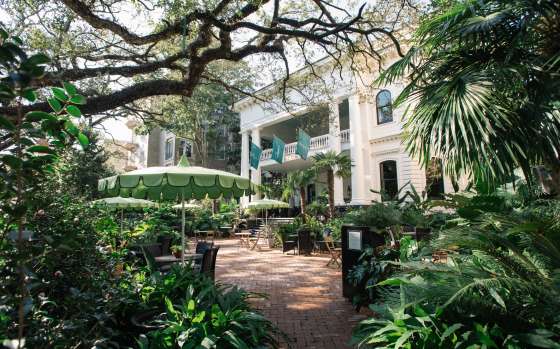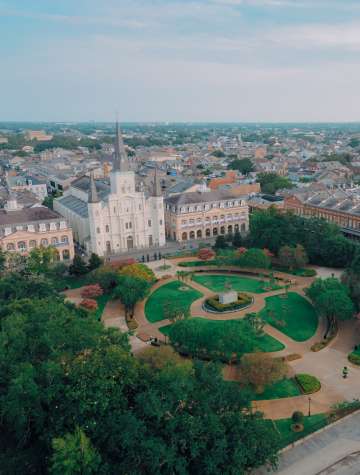-
Wedding Tools
- Complimentary Planning Assistance
- Destination Wedding Guide Digital Copy
- Elopement Packages
- Marriage License & Legal Essentials
- Checklist
- Welcome Bag Ideas
- Second Lines
- The History of Wedding Umbrellas and More in New Orleans
- Wedding Cake Pulls
- Destination Wedding Guide Printed Copy
- Wedding Inspiration
-
Venues
-
Vendors
-
Pre & Post Wedding
- Wedding Inspiration
- Contact Us
-
Why New Orleans Is Built To Host
- Hotels
-
Meeting & Event Venues
-
Services & Planning Tools
-
Group PR & Marketing Tools
- Convention Calendar
- Testimonials
- Awards
-
Online RFP
- Availability Grid
- Contact Us
-
Things to Do
-
Eat
-
Drink
-
Stay
- Book a New Orleans Hotel
- Hotel Directory
- Bed And Breakfasts: Hotels - New Orleans & Company
-
Places To Stay: New Orleans Hotels - New Orleans & Company
- Saint Charles Avenue Hotels
- Luxury Hotels
- Garden District Hotels
- French Quarter Hotels and Lodging
- Downtown/Central Business District Hotels and Lodging
- Bourbon Street Hotels
- Green Hotels
- Bourbon Street Balcony Hotels - New Orleans & Company
- Haunted Hotels in New Orleans
- Pet-Friendly Hotels
- Historic Hotels
-
Calendar
-
Trip Planning Tools
- Insider's Blog
- LOVENOLA.TV 24/7 Broadcast
-
Weddings
-
Wedding Tools
- Complimentary Planning Assistance
- Destination Wedding Guide Digital Copy
- Elopement Packages
- Marriage License & Legal Essentials
- Checklist
- Welcome Bag Ideas
- Second Lines
- The History of Wedding Umbrellas and More in New Orleans
- Wedding Cake Pulls
- Destination Wedding Guide Printed Copy
- Wedding Inspiration
-
Venues
-
Vendors
-
Pre & Post Wedding
- Wedding Inspiration
- Contact Us
-
Wedding Tools
-
Meeting Planners
-
Why New Orleans Is Built To Host
- Hotels
-
Meeting & Event Venues
-
Services & Planning Tools
-
Group PR & Marketing Tools
- Convention Calendar
- Testimonials
- Awards
-
Online RFP
- Availability Grid
- Contact Us
-
Why New Orleans Is Built To Host
-
Groups
-
Travel Professionals
-
Membership
-
Press and Media
- Community


Spring Forward
Scroll To See More
-
Wednesday at the Square Concert SeriesWednesday at the Square 2024 Wednesday at the Square, sponsored by the Young Leadership Council of New Orleans, presents a series of free outdoor concerts featuring well-known local artists. The...Read More
-
Zurich Golf Classic04/22/2024About Zurich Classic Since 1958, Zurich Classic of Louisiana has brought together some of the best in golf to compete for the title of Zurich Classic Champion. This annual leg of the PGA Tour is...Read More
-
New Orleans Jazz & Heritage Festival04/25/2024About The New Orleans Jazz & Heritage Festival The New Orleans Jazz & Heritage Festival, or as the locals call it, Jazz Fest, is the celebration of the unique culture and heritage of New...Read More
-
NOLA Crawfish Festival04/29/2024NOLA Crawfish Fest 2024 What better way is there to welcome back crawfish season than with its own fest? Presented by NOLA Crawfish King and hosted outdoors at the Broadside, get ready to boil,...Read More
-
Hancock Whitney Zoo-To-Do05/03/2024Zoo-to-Do | New Orleans For over 40 years, Hancock Whitney’s Zoo-to-Do has brought a ZOOpendous evening of food, drink, activities and performances to the grounds of Audubon Zoo. All in support of...Read More
-
Jammin' on Julia (& beyond!)05/04/2024Arts District New Orleans (ADNO) is pleased to announce the return of Jammin' on Julia, a spring art walk + music festival hybrid event in the district. Jammin' coincides with the First Saturday...Read More
-
Bayou Boogaloo05/17/2024Bayou Boogaloo returns May 17-19, 2024 for three days of music, food, art, and community. Bayou Boogaloo Tickets Fest-goers can choose between two ticket types: land and water. If arriving by foot, an...Read More
-
Greek Fest New Orleans05/24/20242024 Greek Festival Opa! Spend a weekend at the New Orleans Greek Festival. The festival returns on Memorial Day Weekend 2024 at Holy Trinity Greek Orthodox Cathedral by its congregation, located at...Read More
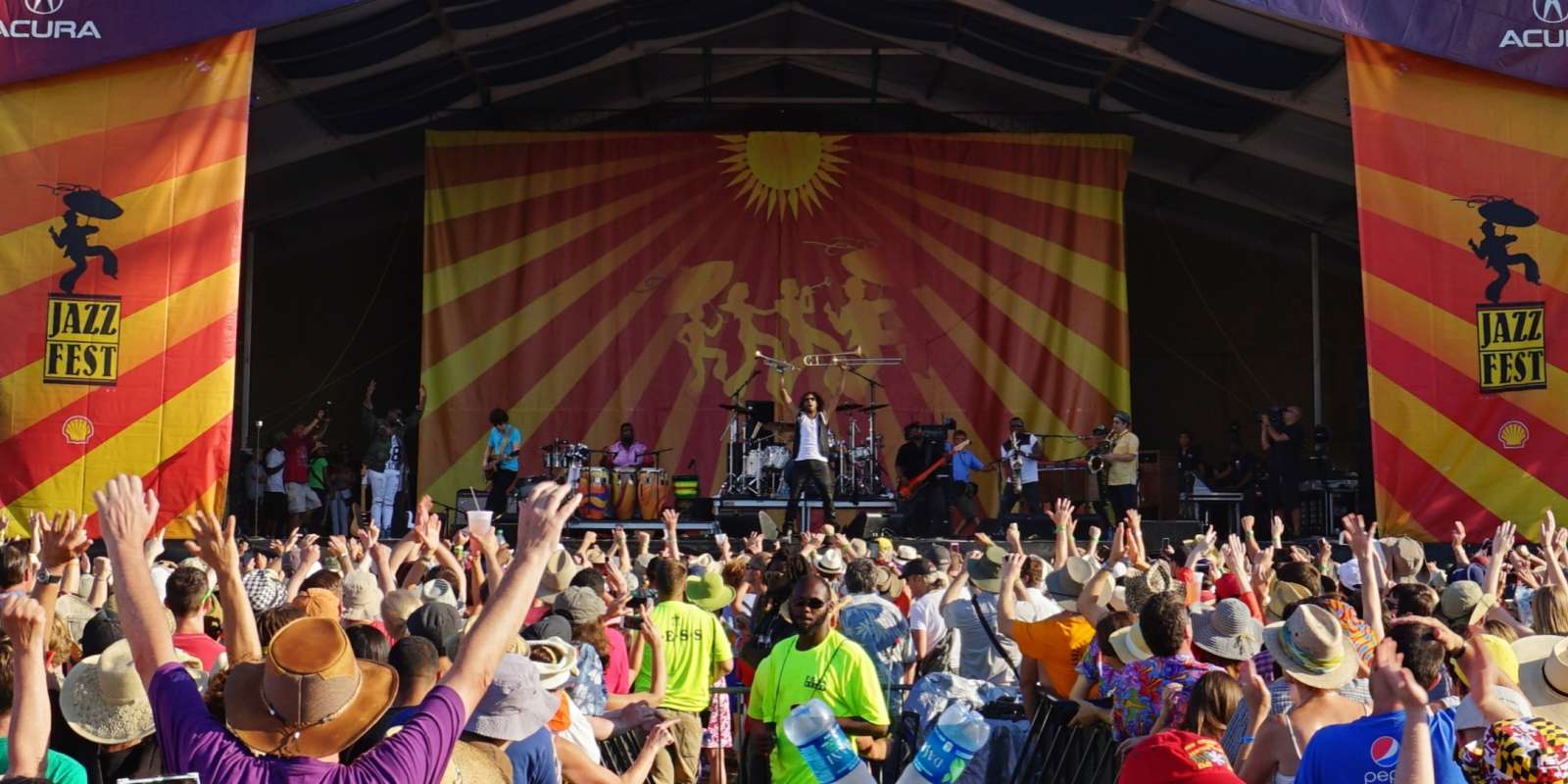
 Things To Do
Things To Do
-
Top Spring Festivals in New OrleansRead More
Jazz Fest, French Quarter Fest, Freret Street Fest, and more - spring is festival season in NOLA. Here are some of our favorites.
-
12 Things to Do in AprilRead More
Experience peak spring in New Orleans this month with world-famous fests, free concert series, crawfish, and more.
-
New Orleans Summer Travel GuideRead More
Break away from ordinary summer vacation destinations and plan a getaway that allows you to experience the one-of-a-kind culture, magic, and timelessness of New Orleans.
-
New Orleans' French QuarterRead More
It's one of the most famous neighborhoods in the city for a reason–explore restaurants, attractions, nightlife, and more in the crown jewel of New Orleans.

 Eat
Eat
-
Ultimate Guide to Crawfish SeasonRead More
When it comes to boiled crawfish, spring is king and April is the peak. Get the lowdown on everything from how to peel 'em to where to find 'em.
-
New Orleans James Beard 2024 FinalistsRead More
Three New Orleans chefs/restaurants/bars made the list of finalists for the esteemed culinary awards in Chicago. See who was named and add them to your itinerary for your next visit to NOLA.
-
NOLA's Most Iconic RestaurantsRead More
In a city known for its food, it's hard to go wrong when choosing a restaurant. But if you’re looking for the classics, these 15 are not to be missed.
-
The Definitive Guide to the Best Food at Jazz FestRead More
While music takes center stage at Jazz Fest, the food is out-of-this-world amazing. Here's how we're planning to eat our way through the fest.
-
Hotels for Every Type of TravelerRead More
From boutique bed & breakfasts and luxury hotels to pet-friendly properties made for millennials, browse our hotels for every type of traveler in New Orleans.
-
Hotel Deals and PackagesRead More
There's a New Orleans hotel for every traveler's needs. Take advantage of deals and offers from hotels all around the city.
-
Hotels with Live Music VenuesRead More
Looking forward to enjoying live music during your trip to New Orleans? The entertainment is just a few floors down at these New Orleans hotels.
-
Boutique HotelsRead More
Experience a stay like none other at a boutique hotel in New Orleans, with custom finishes and personal touches.

 Drink
Drink
-
Where to DrinkRead More
New Orleans is known for its cocktail culture. Some even say we invented it. Whether you’re looking for craft creations or a neighborhood dive (or both), we've got you covered.
-
Classic New Orleans Cocktails – And Where to Find ThemRead More
From sazeracs to gin fizzes, here are some of the city’s most iconic cocktails and the best places to order them.
-
Top Spots for Outdoor DrinksRead More
Whether you want a laid back brewery scene or craft cocktails in a hidden courtyard oasis, here are the top spots for al fresco sips.
-
Streetcar Cocktail CrawlRead More
Take the scenic route along historic St. Charles Avenue and stop for sips at some of our favorite bars, pubs, patios, and restaurants along the way.
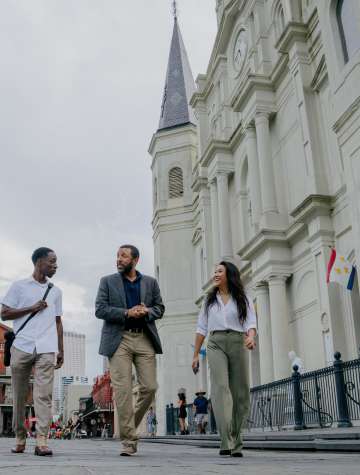
For more great New Orleans content, visit our Instagram page at VisitNewOrleans.
Leave with a story, not just a souvenir. Share your NOLA story with #visitneworleans.






